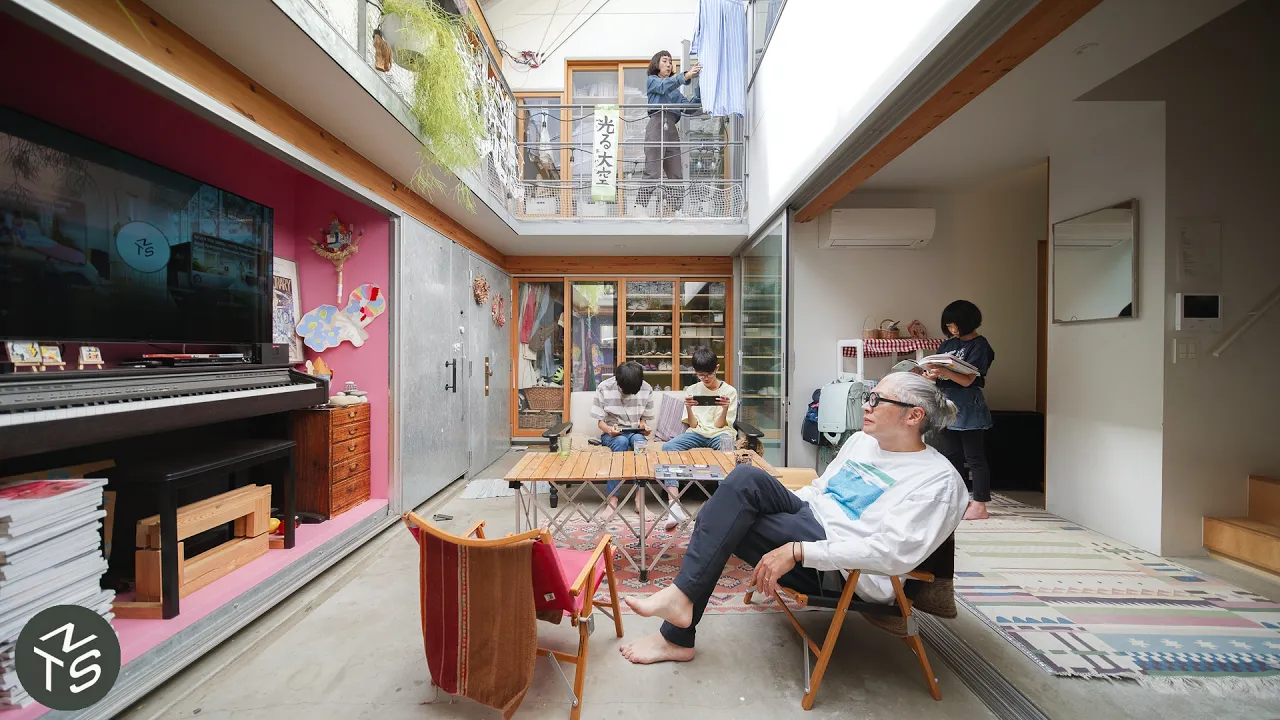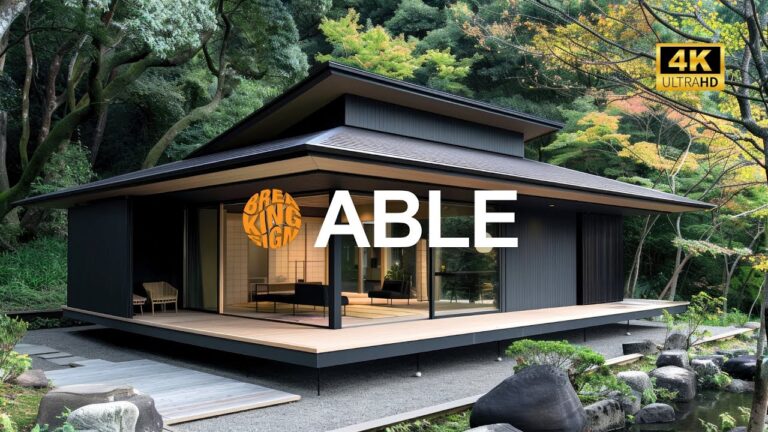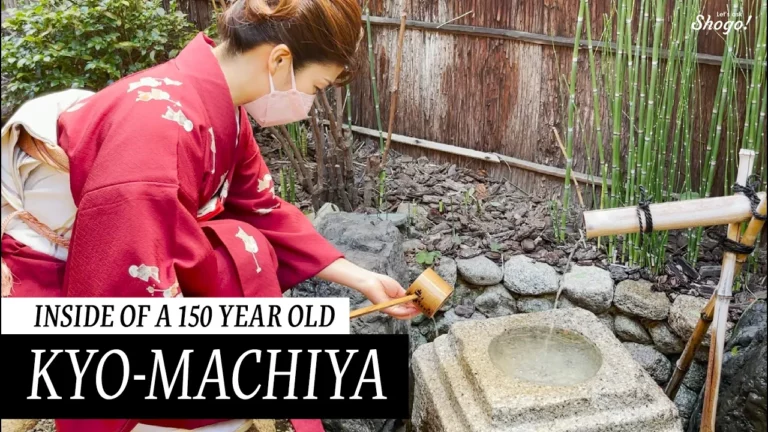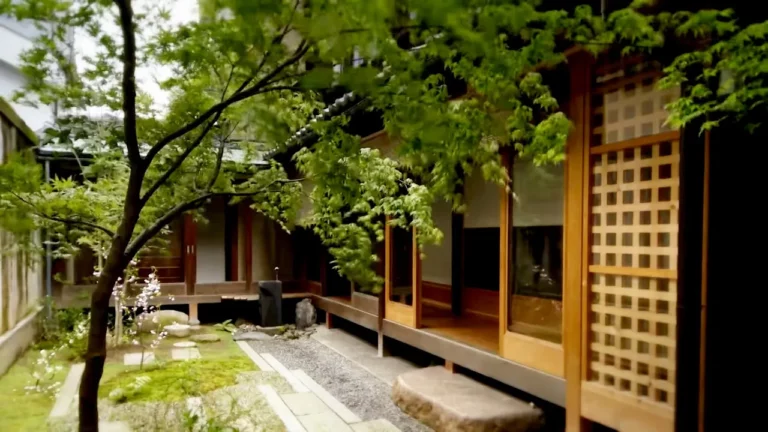Living in a small space doesn’t mean sacrificing comfort and functionality. Japanese artist and architect Zajirogh showcases how thoughtful design can transform a 57sqm/613sqft house in Tokyo into a cozy yet practical family home. Inspired by the efficiency of boats and campers, Zajirogh’s house is a testament to maximizing every square inch while maintaining a sense of openness.
Located in Zempukuji, Tokyo, a neighborhood known for its artistic community, Zajirogh’s house stands out as a simple white box surrounded by a residential area. The design reflects a child’s imagination of a house, with a pentagon shape and an open living room that merges seamlessly with the entrance, creating a spacious feel despite the limited area.
One of the most striking features of the house is the decision to forgo a roof over the living room, opting instead for an open-air space that blurs the line between indoor and outdoor living. With a concrete floor that transitions smoothly from the interior to the exterior, the living room provides a versatile area for relaxation and entertainment.
The interior design is marked by vibrant wall colors, clever storage solutions, and furniture selected for both mobility and durability. By incorporating elements typically found in camping gear, such as lightweight and weather-resistant pieces, Zajirogh ensures that the furniture can easily adapt to different uses and conditions.
The functional layout of the house includes a lower floor with a kitchen, bathroom, and courtyard, as well as an upper floor housing a study, bedroom, and balcony. Every space is carefully utilized, with storage integrated into unexpected areas like under the stairs and above the study.
Despite its compact size, the house offers all the amenities needed for a family of five, including two toilets, a laundry room, and a flexible office space that converts into a bedroom at night. The children’s bedroom features a loft bed and ample storage, maximizing the vertical space and allowing for future room division as the kids grow older.
Zajirogh’s home serves as a prime example of how creative design can elevate small living spaces, showcasing the importance of functionality, versatility, and personalization in creating a unique and practical living environment. Whether you’re an architect, designer, or simply a homeowner looking for inspiration, this Japanese artist’s family home is a testament to the endless possibilities of compact living.












